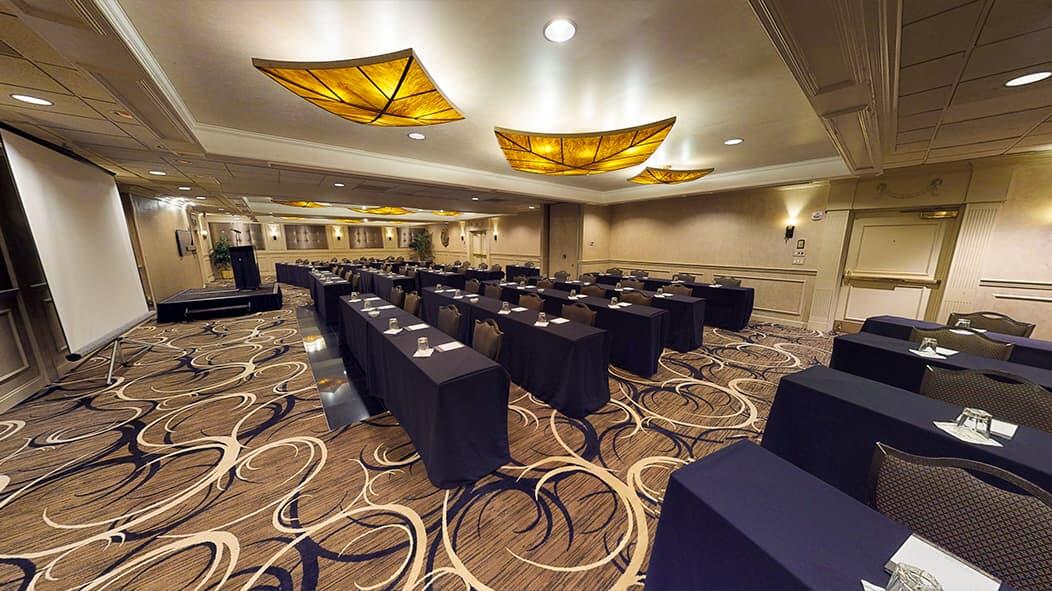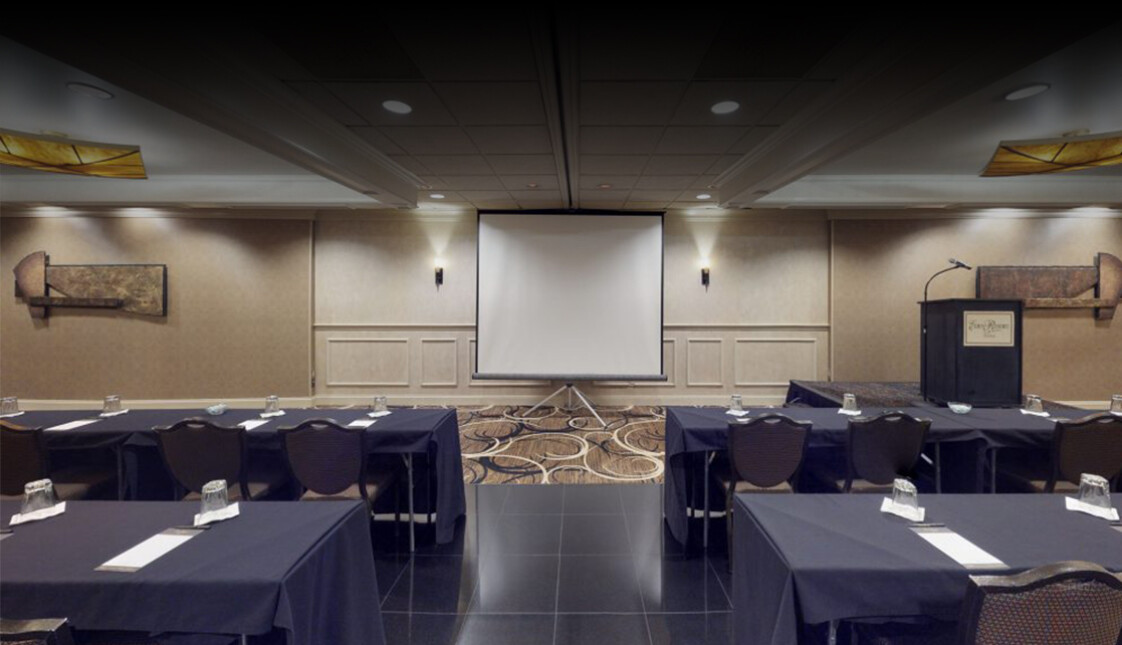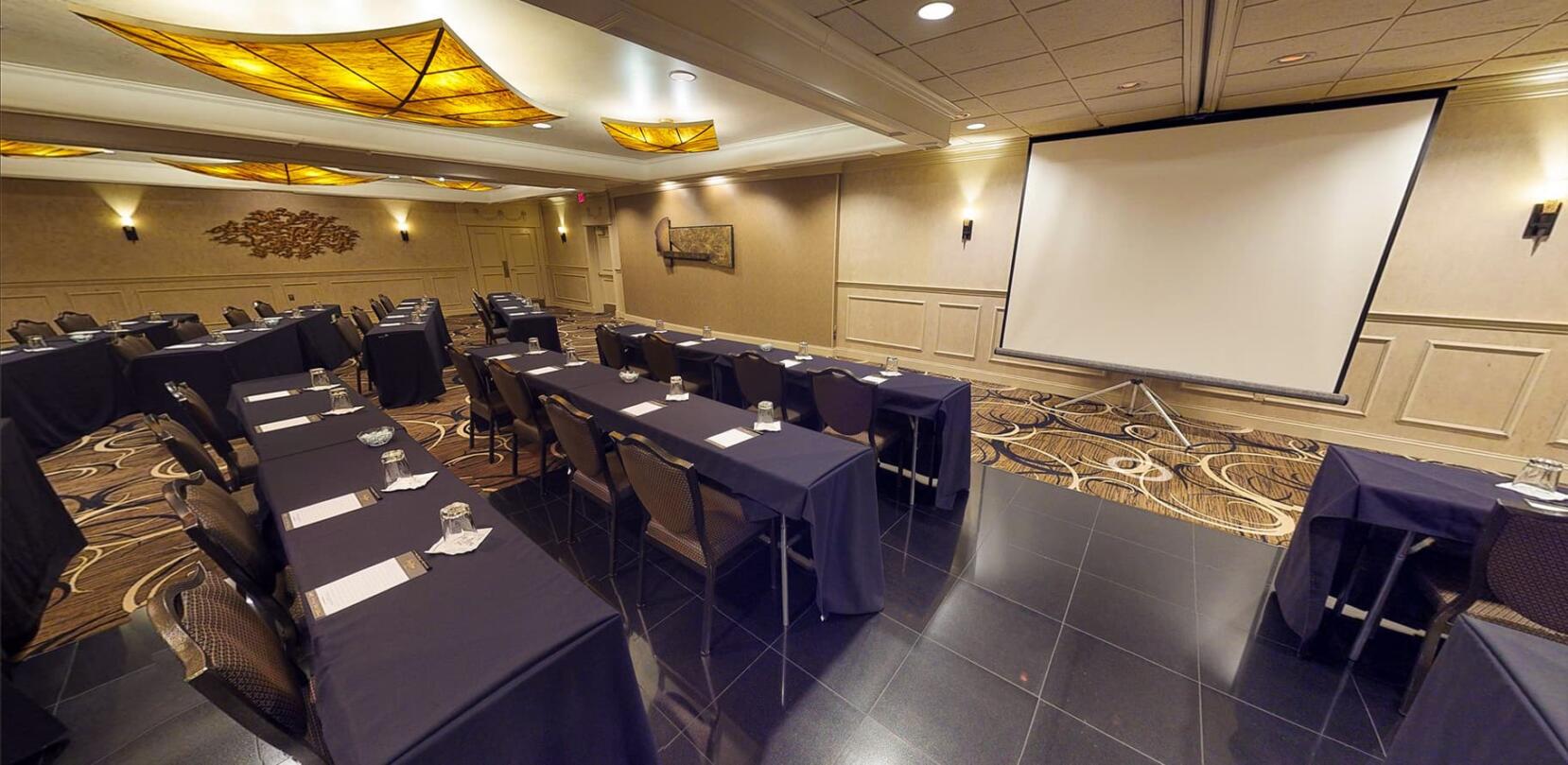We use cookies to make our site work and to improve your experience; we also use our own and third-party cookies for advertising. By clicking “Accept,” you agree to our use of cookies and to the storing of cookies on your device.

Eden Resort & Suites
Regency Ballroom
Seating Capacity*
Banquet rounds — 150
Banquet rectangles — 240
Conference/Boardroom — 68
Classroom — 156
Theatre — 259
U-Shaped — 60
Hollow Square — 68
Reception — 250
Area
2,688 sq. ft.
Dimensions
32 ft. x 84 ft.
Height
8 ft. 11 in.
Regency I & II
Seating Capacity*
Banquet rounds — 70
Banquet rectangles — 90
Conference/Boardroom — 40
Classroom — 75
Theatre — 126
U-Shaped — 35
Hollow Square — 40
Reception — 100
Area
1,344 sq. ft.
Dimensions
32 ft. x 42 ft.
Height
8 ft. 11 in.



